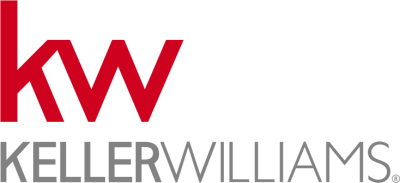







































1/40
Courtesy of:
Redfin Corporation, (512) 710-0156, Jade Young
บริการด้านอสังหาริมทรัพย์ในพื้นที่ให้บริการโดย:
Keller Williams Lake Travis
ภาพรวม
สิ่งที่จะเสียค่าใช้จ่าย
ละแวกบ้าน
บ้านที่คล้ายกัน
19907 Angel Bay Drive, Spicewood, TX 78669
19907 Angel Bay Drive, Spicewood, TX 78669
การประมาณการโดย Keller Williams Realty Inc.
คำอธิบายคุณสมบัติ
Truly unique and memorable residence on Lake Travis! This custom Farmhouse-style home is an extraordinary find, epitomizing Hill Country elegance. Set on a sprawling 2.7-acre lot surrounded by oak trees, this 5-bedroom, 4-bathroom home is a rare and special opportunity for you to live your lakefront dream.
The open-concept design is a masterpiece of natural light and organic warmth, featuring unique architectural elements and native stone accents. A chef's dream kitchen seamlessly connects to the expansive living area, where beamed ceilings and a wall of windows showcase breathtaking views. Step out onto the large balcony patio, complete with remote control sunscreens, an outdoor fireplace and a wood pellet BBQ, perfect for al fresco dining and entertaining. A roomy mudroom awaits on your return to help keep things organized after outdoor adventures.
The main level hosts two bedrooms, including a luxurious primary suite with a generous ensuite bath and a large walk-in shower, as well as a boutique-style walk-in closet with an exit route to the utility room, making putting away laundry a breeze. The second spacious bedroom is adjacent to a full bath. Upstairs, you'll find three additional bedrooms, one designed with four built-in bunks perfect for sleepovers, along with an additional living/game room and two more full baths.
Exterior features include a private and fully enclosed boathouse with a Hydro hoist, Wi-Fi access, a living room, a kitchen containing freshwater sink and built in refrigerator, plenty of built in cabinets, freshwater hook up for boat wash down - plus a golf cart path down from the house for easy access. The property also features an oversized garage and an additional RV garage. Custom lighting with a Lutron system enhances the home's ambiance, allowing you to customize for holidays, sporting events, or just for the sake of interesting lighting.
Book your private showing today and make your dream a reality!
The open-concept design is a masterpiece of natural light and organic warmth, featuring unique architectural elements and native stone accents. A chef's dream kitchen seamlessly connects to the expansive living area, where beamed ceilings and a wall of windows showcase breathtaking views. Step out onto the large balcony patio, complete with remote control sunscreens, an outdoor fireplace and a wood pellet BBQ, perfect for al fresco dining and entertaining. A roomy mudroom awaits on your return to help keep things organized after outdoor adventures.
The main level hosts two bedrooms, including a luxurious primary suite with a generous ensuite bath and a large walk-in shower, as well as a boutique-style walk-in closet with an exit route to the utility room, making putting away laundry a breeze. The second spacious bedroom is adjacent to a full bath. Upstairs, you'll find three additional bedrooms, one designed with four built-in bunks perfect for sleepovers, along with an additional living/game room and two more full baths.
Exterior features include a private and fully enclosed boathouse with a Hydro hoist, Wi-Fi access, a living room, a kitchen containing freshwater sink and built in refrigerator, plenty of built in cabinets, freshwater hook up for boat wash down - plus a golf cart path down from the house for easy access. The property also features an oversized garage and an additional RV garage. Custom lighting with a Lutron system enhances the home's ambiance, allowing you to customize for holidays, sporting events, or just for the sake of interesting lighting.
Book your private showing today and make your dream a reality!
รายละเอียดทรัพย์สิน
ภาพรวม
ประเภทอสังหาริมทรัพย์
Single Family Residence
ขนาดทรัพย์สิน
ปีที่สร้าง
2019
วันบนเว็บไซต์
188 วัน
ระบบปรับอากาศ
Central Air, Dual, Floor Furnace, Fireplace(s), ENERGY STAR Qualified Equipment, Electric, Central, Zoned
ที่จอดรถ
ที่จอดรถ 3 คัน
ค่าธรรมเนียม HOA
ประวัติกิจกรรม
มุมมอง
ประหยัด
หุ้น
ข้อมูลจัดทำโดย Keller Williams Realty, Inc.
เปิดบ้านที่กำลังจะมีขึ้น
ขณะนี้ไม่มีกำหนดการเปิดบ้านสำหรับที่พักแห่งนี้ ไม่ต้องกังวล คุณสามารถนัดหมายทัวร์ได้ตลอดเวลา หรือรับความช่วยเหลือเพิ่มเติมจากตัวแทนของคุณ
การชำระเงินรายเดือนโดยประมาณ
ราคาซื้อ:
$2,950,000
เงินต้น+ดอกเบี้ย
ภาษีโรงเรือน
ประกันภัยบ้าน
ค่าธรรมเนียม HOA/คอนโด
ประกันสินเชื่อที่อยู่อาศัย
การชำระเงินรายเดือน
เครื่องคิดเลขนี้เป็นเพียงการประมาณการ ติดต่อ Keller Williams สำหรับการประเมินที่สมบูรณ์และถูกต้อง
ประวัติราคาและภาษี
วันที่
เหตุการณ์
ราคา
03/03/2025
ราคาลดลง
(-6.35% )
06/02/2025
ราคาลดลง
(-1.56% )
25/09/2024
จดทะเบียนแล้ว
ปี
ภาษีโรงเรือน
มูลค่าประเมิน
มูลค่าประเมินคือการรวมกันของที่ดินและส่วนเพิ่มเติม
2022
(+60.87% )
ที่ดิน 881,064 +
เพิ่ม 1,000,156
2021
(+3.98% )
ที่ดิน 447,984 +
เพิ่ม 884,316
2020
(+69.91% )
ที่ดิน 447,984 +
เพิ่ม 884,316
2019
(-2.93% )
ที่ดิน 447,984 +
เพิ่ม 105,166
2017
ที่ดิน 559,980
ข้อมูลประวัติทรัพย์สินที่แสดงได้มาจากบันทึกสาธารณะและ/หรือฟีด MLS จากเขตอำนาจศาลท้องถิ่นซึ่งสถานที่ให้บริการนั้นตั้งอยู่ เนื่องจาก kw.com ไม่สามารถรับประกันได้ว่าบันทึกสาธารณะและข้อมูล MLS ทั้งหมดนั้นถูกต้องและปราศจากข้อผิดพลาด สิ่งสำคัญคือคุณต้องติดต่อตัวแทนของคุณโดยตรงเพื่อรับข้อมูลล่าสุดที่มีอยู่
สำรวจ Thurman Bend Rd
ภาพรวมของตลาด
โรงเรียนใกล้เคียง
ไม่มีข้อมูลที่จะแสดงในขณะนี้
ไม่มี
ระดับ
อัตราส่วนนักเรียนต่อครู:
ไม่มีข้อมูลที่จะแสดงในขณะนี้
ไม่มีข้อมูลที่จะแสดงในขณะนี้
ไม่มี
ระดับ
อัตราส่วนนักเรียนต่อครู:
ไม่มีข้อมูลที่จะแสดงในขณะนี้
ข้อจำกัดความรับผิดชอบ: ข้อมูลนี้จัดทำโดย
Precisely
และอาจมีการเปลี่ยนแปลงได้
โปรดตรวจสอบเขตการศึกษาที่เกี่ยวข้อง
การขนส่งและการเดินทาง
เวลาเดินทางโดยประมาณจาก Thurman Bend Rd
ขึ้นอยู่กับรถยนต์
เดินได้
เดินได้มาก
คุณสมบัติที่คล้ายกัน
ทรัพย์สินที่มีคุณสมบัติ คุณสมบัติ และราคาที่คล้ายคลึงกันกับรายการปัจจุบันนี้
คุณสมบัติเด่น




























































